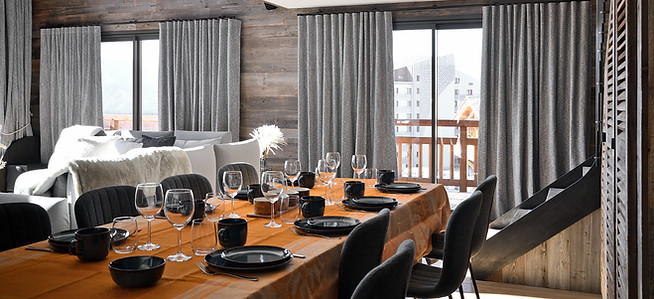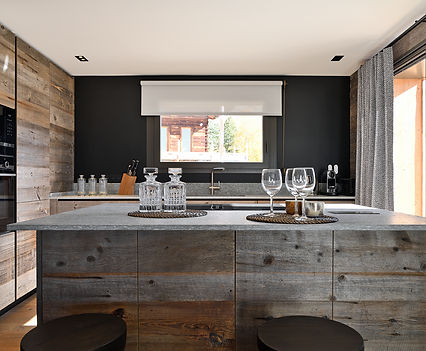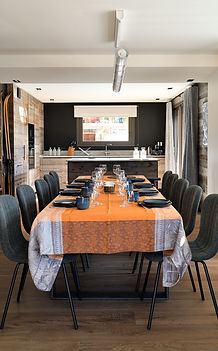
The apartment
The main floor features a fully equipped open-plan kitchen, a large dining table for 10-12 people, and a cathedral-style living room with double-height ceilings. The fireplace will warm your winter evenings.
The multi-aspect layout offers superb mountain views, and the balcony will allow you to enjoy the sunshine. The living room transforms into a home theater with its giant screen for relaxing evenings after a workout.
Upstairs, three double bedrooms (one king-size bed and two queen-size beds) each have their own bathroom equipped with a large, spacious double shower and toilet. The master bedroom's bathroom also features two Japanese bathtubs with mountain views.
One of the bedrooms can accommodate an additional single bed. All bedrooms have ample storage space.
Living Room

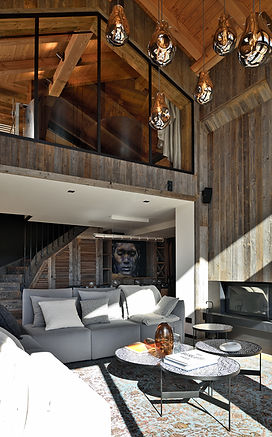

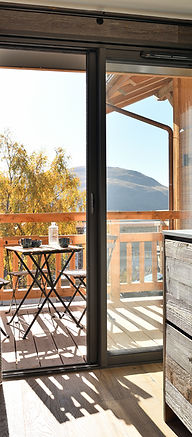
Bedrooms
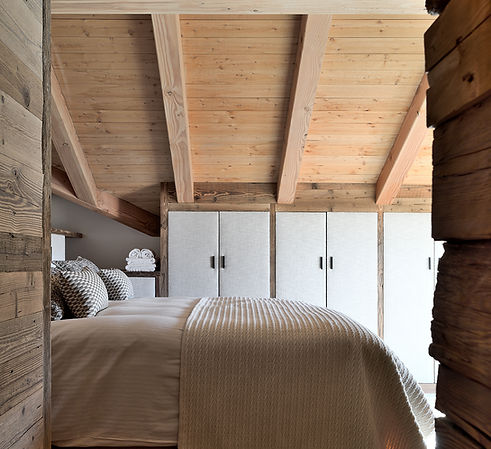
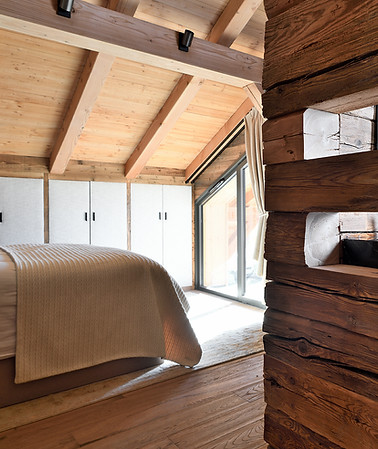
Bedroom n°1
Bedroom n°2
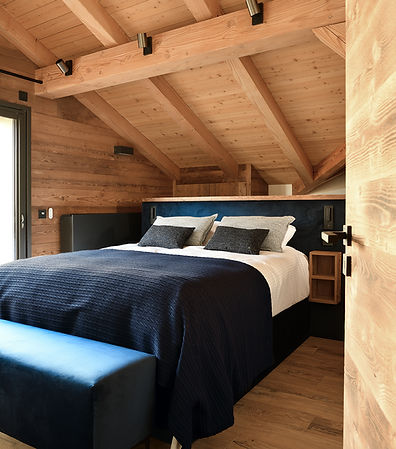
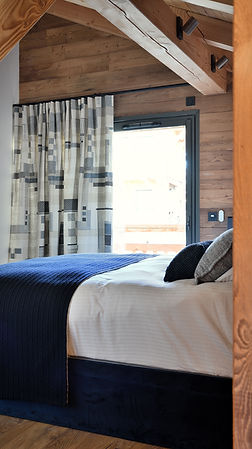
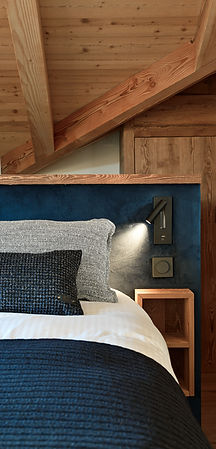
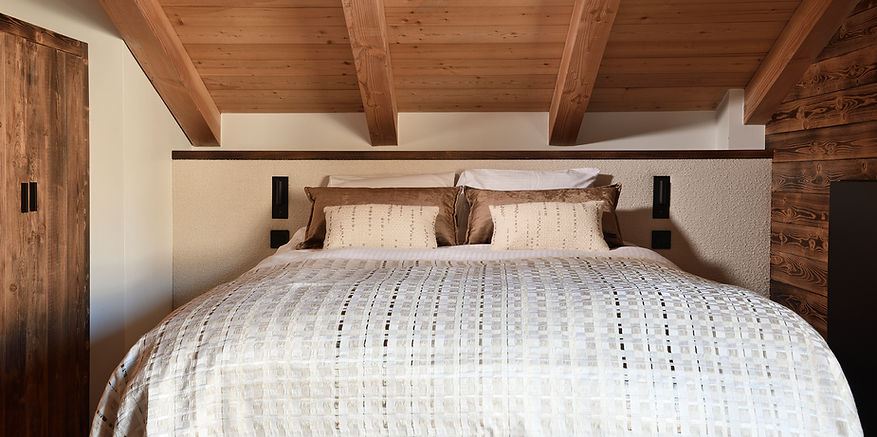
Bedroom n°3
Bathrooms
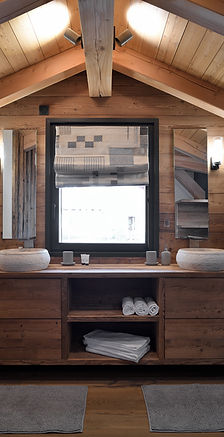
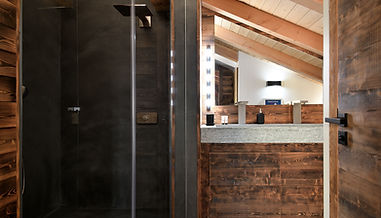

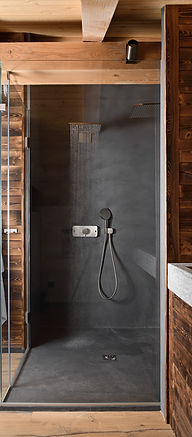
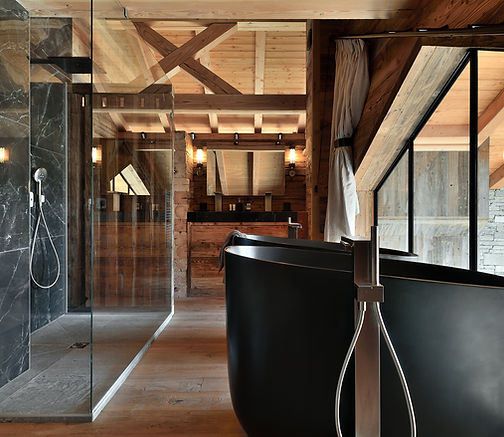
Dining Room
& Kitchen

